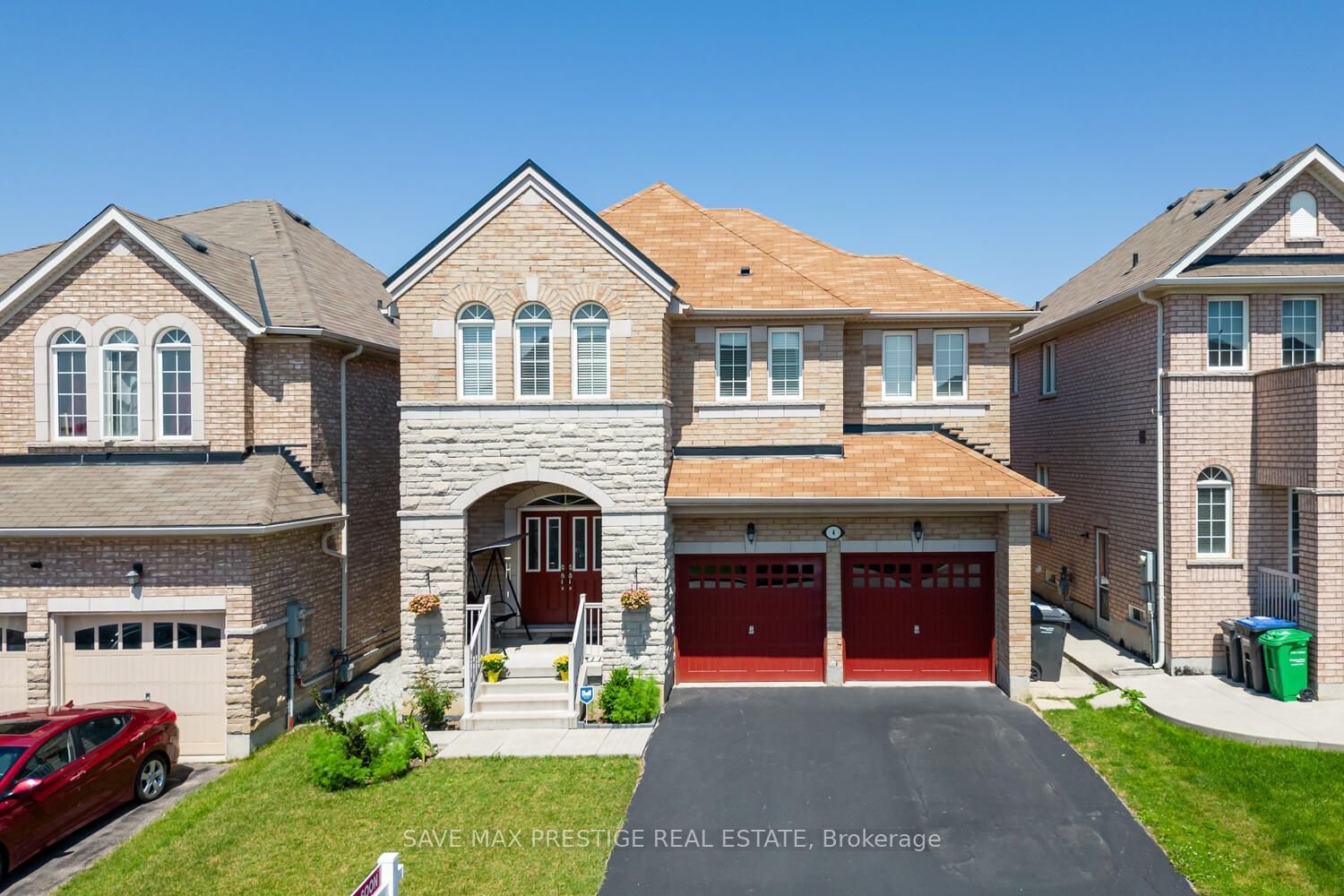$1,488,000
$*,***,***
4+1-Bed
4-Bath
2000-2500 Sq. ft
Listed on 7/21/23
Listed by SAVE MAX PRESTIGE REAL ESTATE
Impressive beautiful family home in Brampton's prestigious Castlemore area awaits your visit. Move-in ready detached home featuring 3100 sqft of living space with 4 bedrooms, 3.5 bath and 6 car parking spots. This well Maintained home features Grand Family Room with 17 feet tall ceilings, Stone elevation in front, A separate Living/Dinning room, a breakfast area attached to kitchen. Pot lights throughout the house, Upgraded Kitchen with Quartz Countertops & Backsplash. Oak Hardwood Staircase, No carpet in House! Finished basement with legal permit and a separate entrance, central vacuum system, beautiful wood Patio with large Backyard, Family-Friendly Quiet Neighbourhood. Close to shopping, school and public transit. Across street access to long walk-in- trail and bicycle route. Must See This House You Will Not Be Disappointed.
Upgraded S/S Fridge (2022), S/S Stove(2022) , S/S Dishwasher(2022), Washer & Dryer(2023). All Light Fixtures, Window Coverings , Fridge In The Basement, Central AC, Central Vacuum, Automatic garage door.
To view this property's sale price history please sign in or register
| List Date | List Price | Last Status | Sold Date | Sold Price | Days on Market |
|---|---|---|---|---|---|
| XXX | XXX | XXX | XXX | XXX | XXX |
W6683756
Detached, 2-Storey
2000-2500
9
4+1
4
2
Attached
6
6-15
Central Air
Finished, Sep Entrance
Y
Y
Brick Front
Forced Air
Y
$7,316.25 (2023)
101.82x38.00 (Feet)
